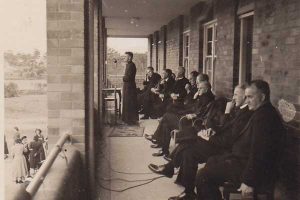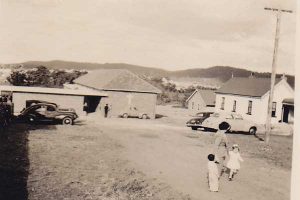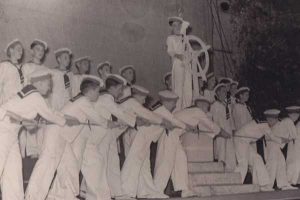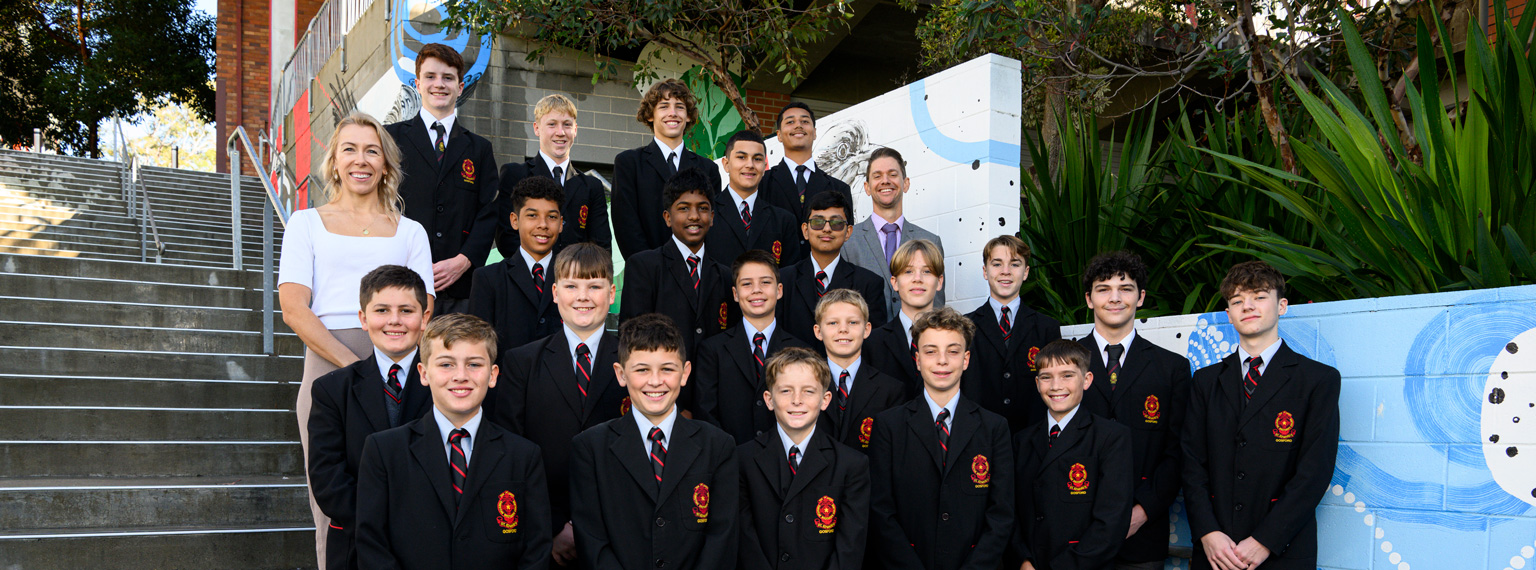
Mr Rogers constructed a cottage in 1889 and called it ‘Mona, Vale’. Mr Rogers reared his family in the cottage. After Mr Rogers’ death in 1906 the cottage was willed to his children who rented it to an asparagus farmer and to stock owners.
The first school in Frederick Street began in 1918 when the Misses MacCabe turned ‘Mona, Vale’ into a school for girls. William Rogers II constructed a large building used for a dormitory for the girl boarders. The girls’ school continued to operate at Frederick Street until 1923 when it ‘out grew’ the premises and moved to Lindfield.
Between 1925 and 1937 the property was used as a dairy farm by numerous tenants, but by 1937 ‘Mona, Vale’ was once again a guest house.
During the war, in 1940, the grandson of William Rogers (who also has the same name) moved into ‘Mona, Vale’ with his family. During this time Land Army women worked the land as market gardens to help in the war effort. Part of the cottage was also used for furniture storage. In 1951 Mr Rogers built a new home on the property and left ‘Mona, Vale’ empty.
On 11 February 1952, the Christian Brothers purchased a section of the Frederick Street site. Mr G M Pluim of Wamberal was given the task of drawing plans for the school and for renovations to ‘Mona, Vale’. The school had four classrooms, science laboratory, toilet block, office and library.
The Christian Brothers took up residence in ‘Mona, Vale’ in April 1953 where they occupied two rooms and ate in the third.
Finally on 12 May 1953 St Edward’s College opened, with 70 boys in attendance. By the end of 1954 the number of boys had grown to 120.

College Official Opening – 1953

View From Frederick Street – 1953

First College Concert – 1953
As the years progressed, the number of enrolments grew and by 1966 St Edward’s College boasted a second storey with four classrooms and offices as well as a new right wing with two science labs, three classrooms, a tuckshop, storerooms and toilets. The most appreciated addition to the College was, however, the handball court. The enrolment number reached 201 boys.
Mona Vale wasn’t becoming any younger so part of it was demolished and a new residence was built for the Brothers’ in 1970-1971. Mona Vale was repaired inside and out, new lighting fittings were installed and it was converted to staff quarters with offices, a common room, small library and resource room.
The Library was opened in 1972 and following this in 1980 the Technology block was completed. The Music Room (which was the former girls’ dormitory) was brick veneered.
Between 1984 and 1987 St Edward’s continued to grow with a new Library being constructed together with an AV room. A second story was added to the north wing and the canteen is improved.
Soon, the College required an indoor sporting/assembly area and the Edmund Rice Centre opened in 1999 together with a new undercover bus shelter. By 2001 the Food Technology facility was opened and the Technology complex was improved to include a new art and woodwork area.
Further development and improvements were made in 2004 to 2005. These developments included the addition of a third floor on the Haseler wing, which was also air conditioned; refurbishment of the existing rooms in the Haseler wing; new entrance and administration area; refitted rooms to accommodate 12 offices for the Pastoral Care team. In these improvements a lift, located near the Canteen, was also installed to allow access to all floors in the main building complex.
On 5 November 2010 the St Edward’s College Trade Training Centre, which adjoins the Technology complex, was opened. The Trade Training Centre allows St Edward’s College to offer students trade based training while completing Years 10, 11 and 12.
During 2014 construction commenced on the Shanahan Learning Centre. The existing library, bookroom and careers building was demolished to enable the new multi-level Learning Centre to be erected. The Shanahan Learning Centre comprises a Music, Drama and practice room area, together with a 200 seat retractable tiered theatre area on the ground level; the second level includes a large canteen area and a foyer area for the tiered theatre; a staff room, offices and staff lounge area make up the third level; and a library, technology centre is located on the top level. The Shanahan Learning Centre was officially opened on 7 March 2015.
In 2020 the new Wellbeing Centre was constructed. The new facility provided a specially designed area for the Pastoral Care team including the College Counsellors. At the entrance of the building the Enrolment, Marketing and Communications offices were located.
The Learning Hub was designed and constructed in 2021 as a contemporary, flexible learning space to support teaching and learning in a variety of contexts. The facility was for the purpose of Diverse Learning for small groups. The wall linings and floor coverings were constructed with sound proofing capabilities and made from 100% recycled plastic.
In 2023 the Science Laboratory refurbishment program was completed, resulting in the creation of cutting-edge facilities for the teaching of subjects within the Science faculty from Years 7-12. A prominent aspect of this project was the establishment of a dedicated area for the delivery of Extension Science during the HSC years, which supported the increasing interest of students in this field of study.
70 Years Celebration – 1953 to 2023
Forever the Black and Red Publication









